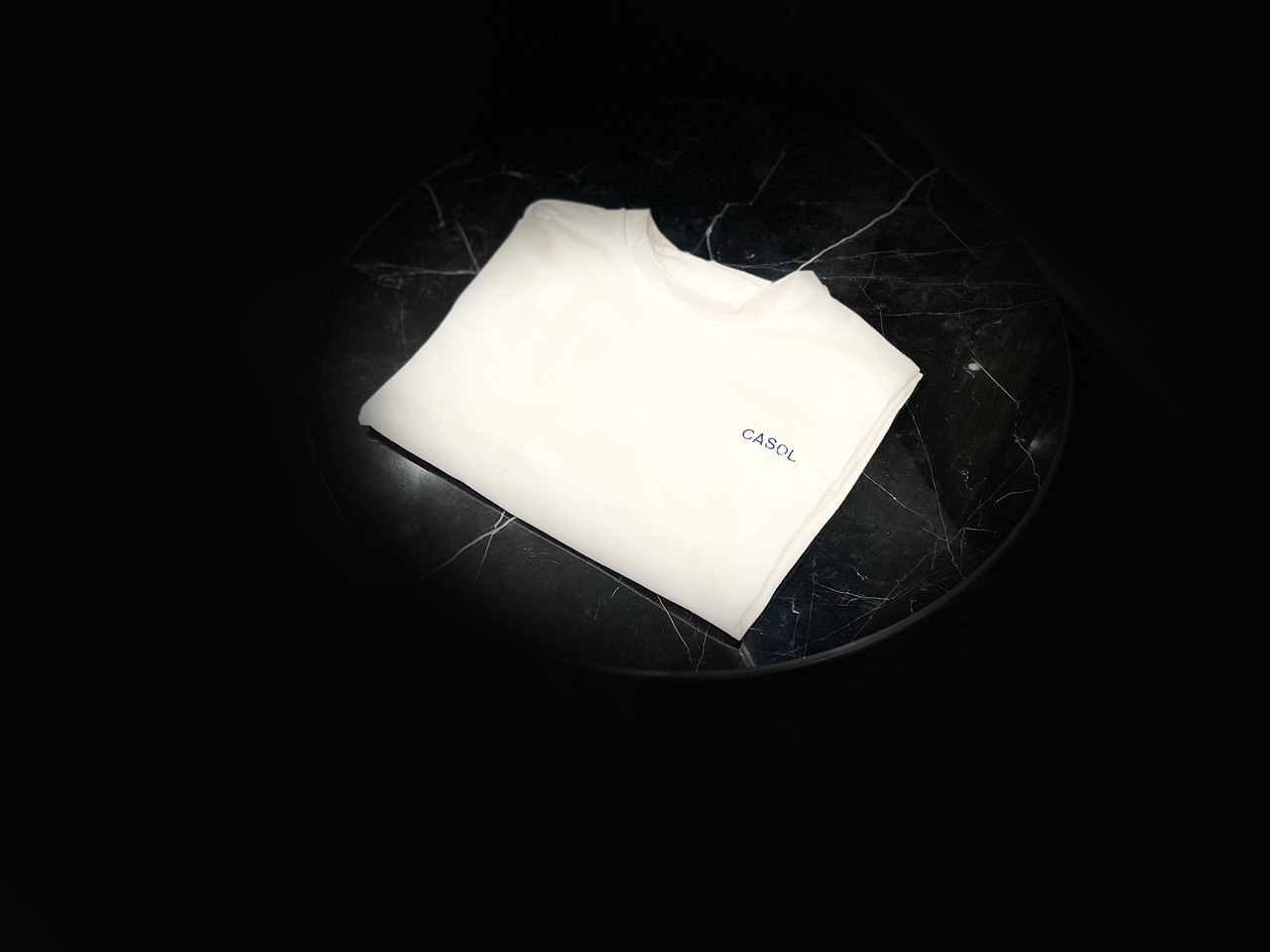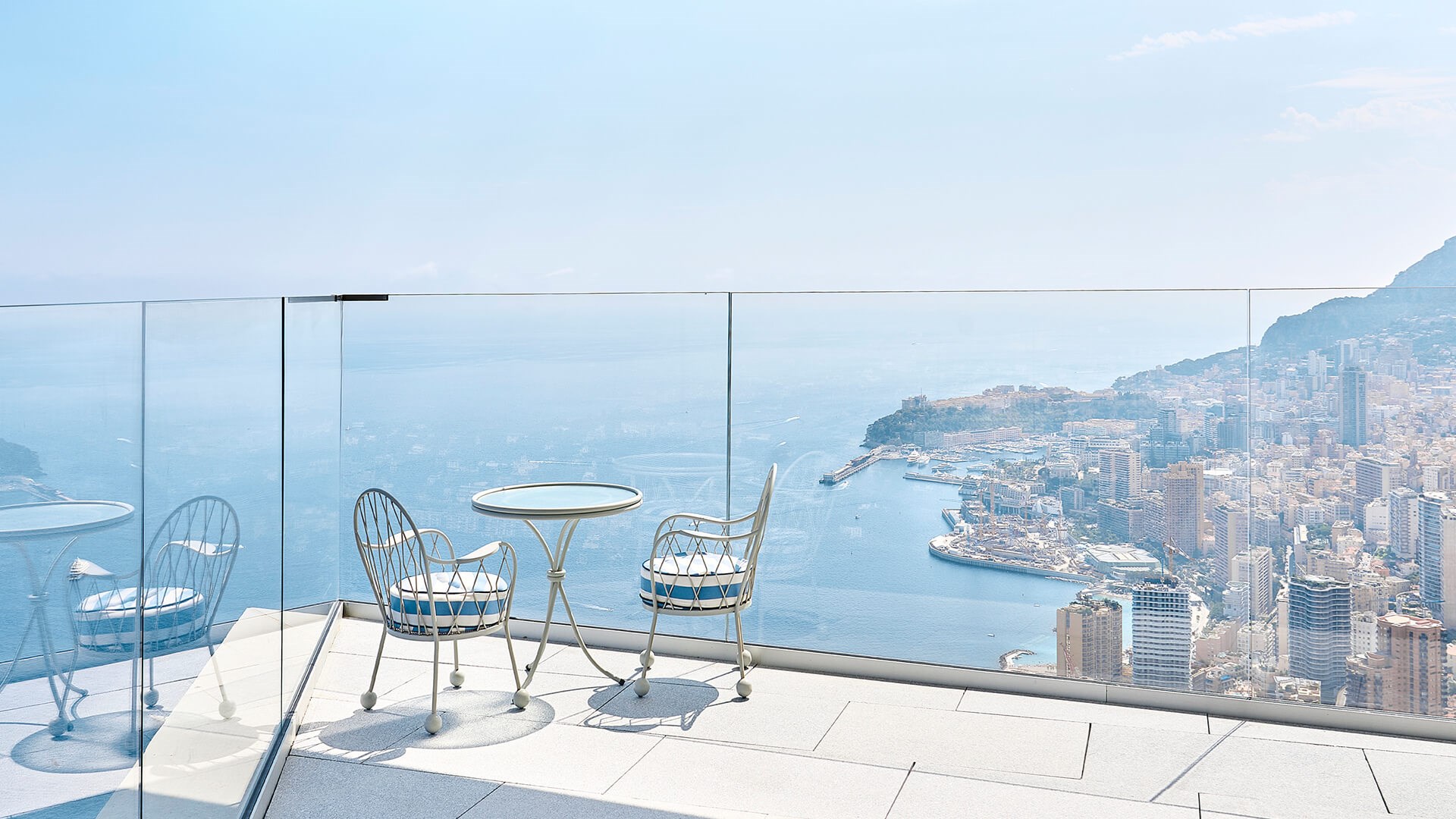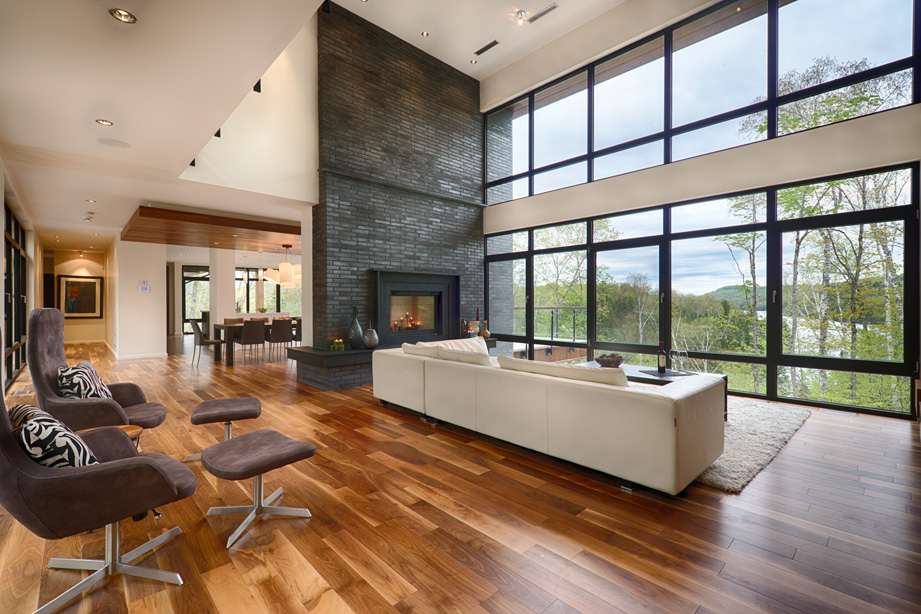
Mont-Tremblant
July 30
2013
Chalet des Franciscains in Mont-Tremblant, Quebec, Canada - Living room with views
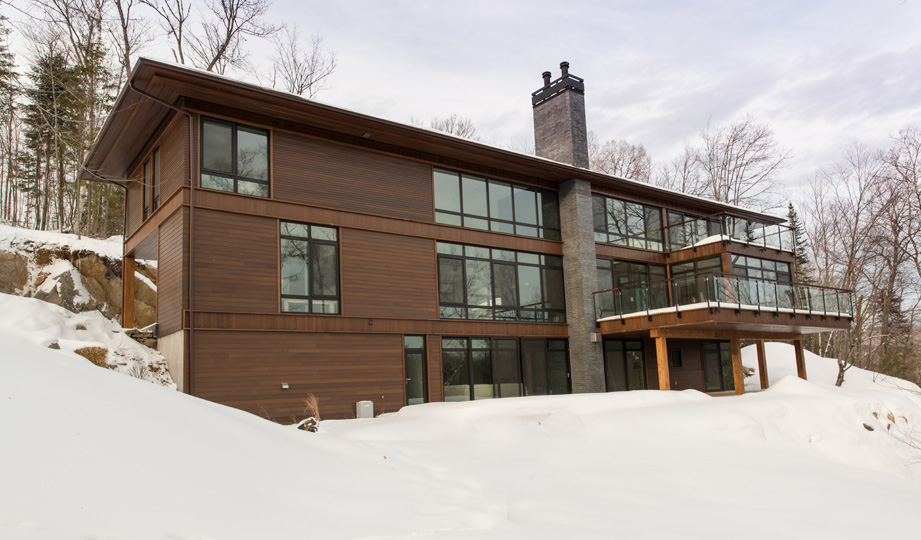
Exterior of the Chalet
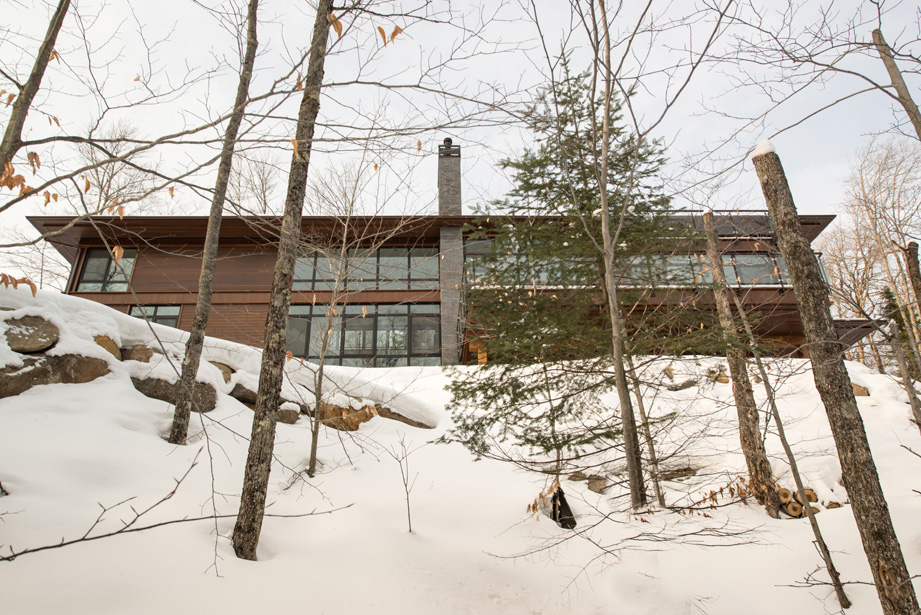
Exterior of the Chalet - view from the forest in winter
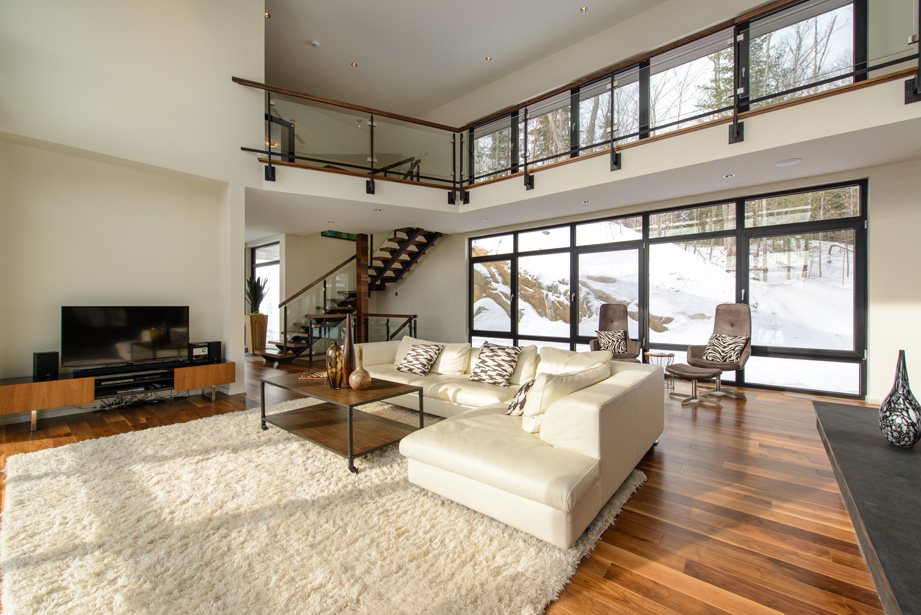
Living Room with views to second floor
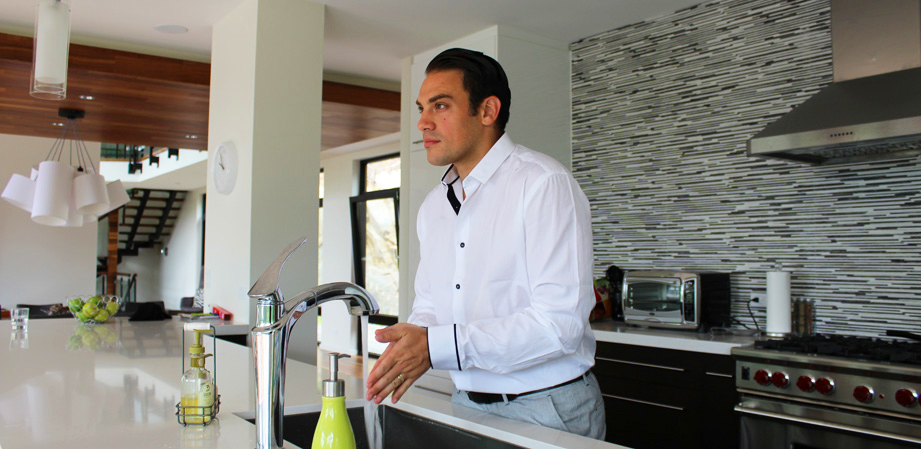
Mickael Casol, CEO of Casol Villas France in kitchen
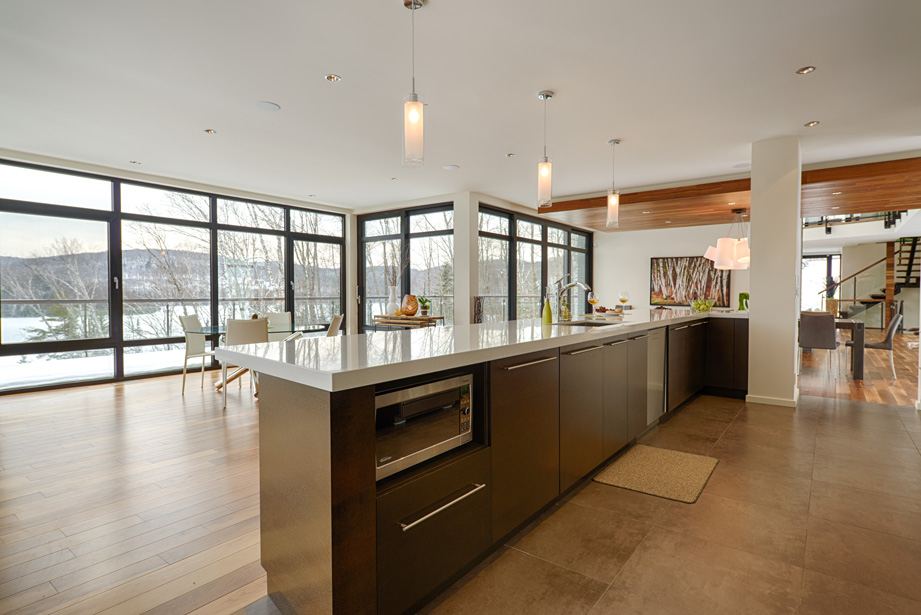
Large open kitchen with views to Lac Desmarais, forest, sky and mountains

Noriko Emen-Casol in living room on white sectional sofa
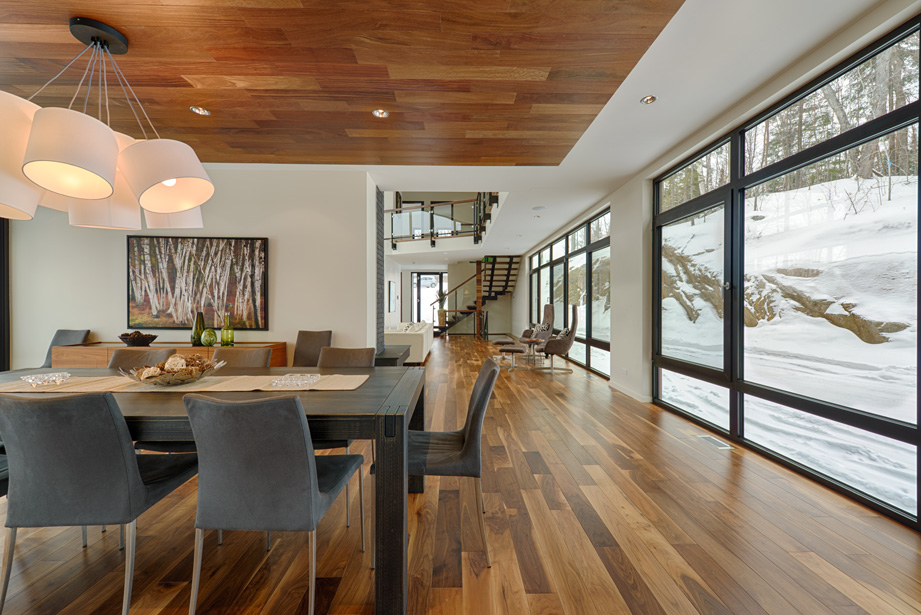
Dining Room
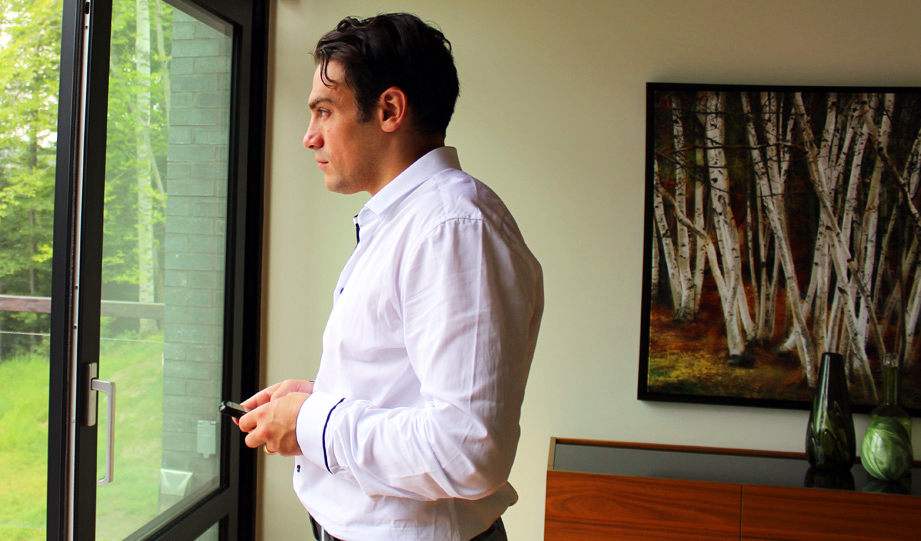
Mickael Casol, CEO of Casol Villas France in dining room with views to lake
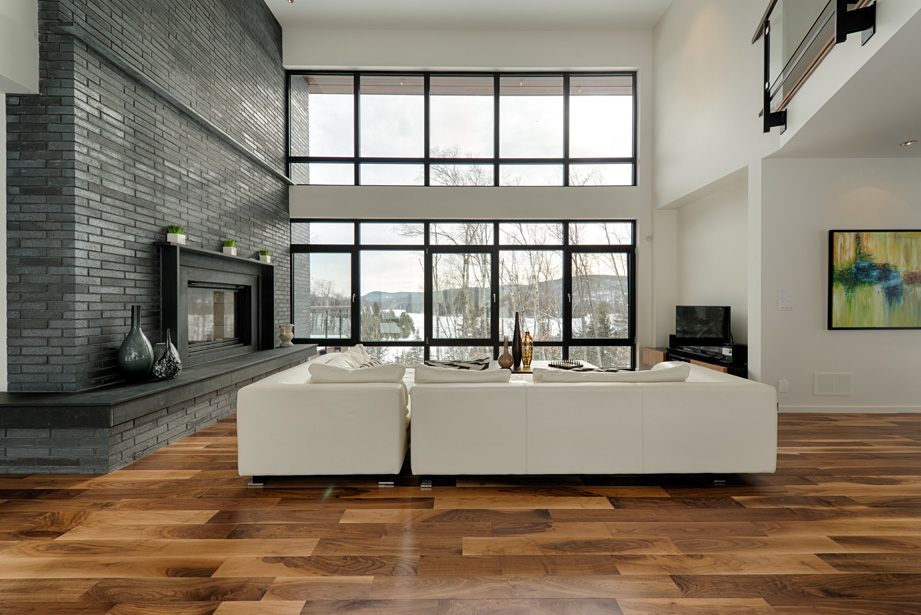
Grandiose living room of the Chalet with views to Lac Desmarais, mountains and sky
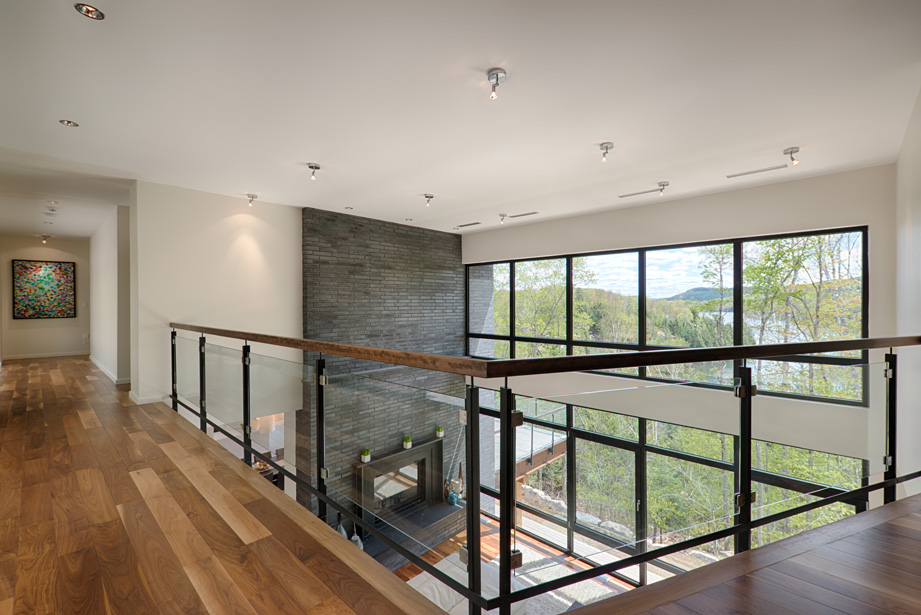
Passerelle on the 2nd floor, access to bedrooms and extraordinary views
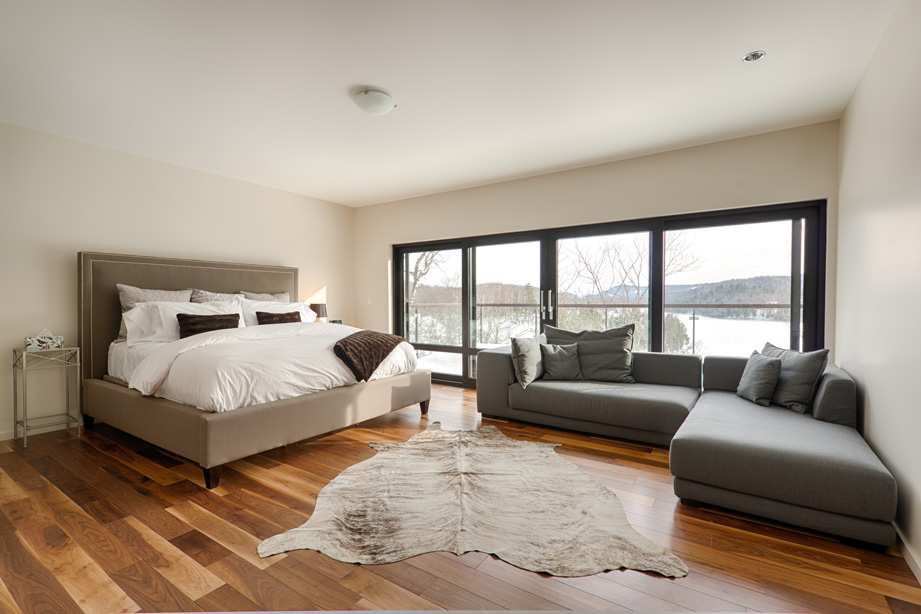
Master bedroom with king size bed, wood floors and infinity views
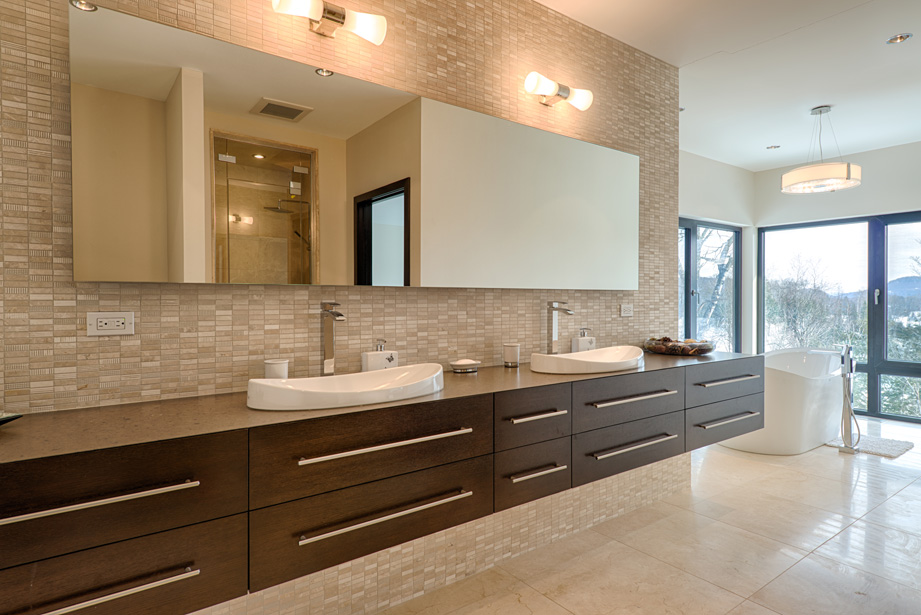
Master ensuite bathroom with majestic Riobel oval bath and Infinity views
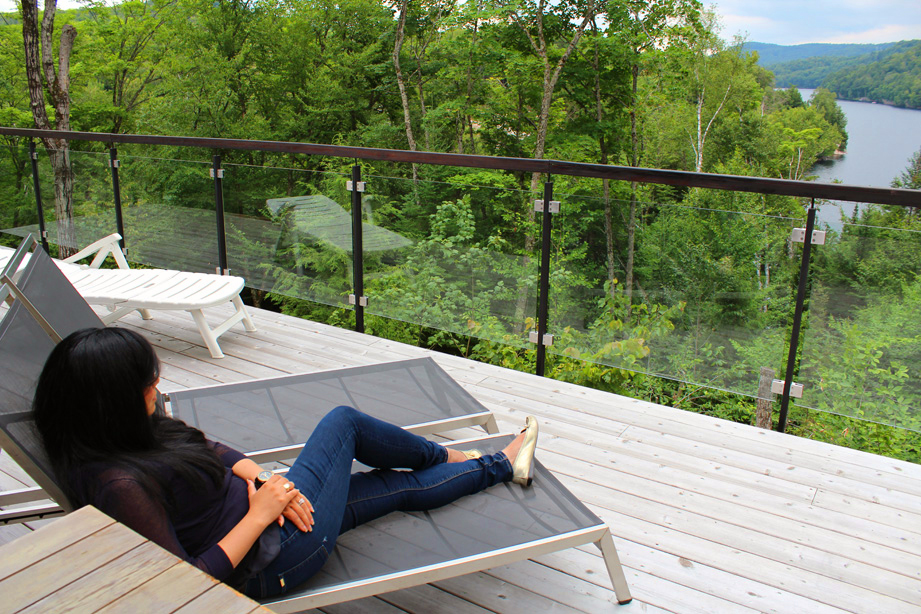
Noriko Emen-Casol, lounge chairs 1st floor balcony with open view to lake
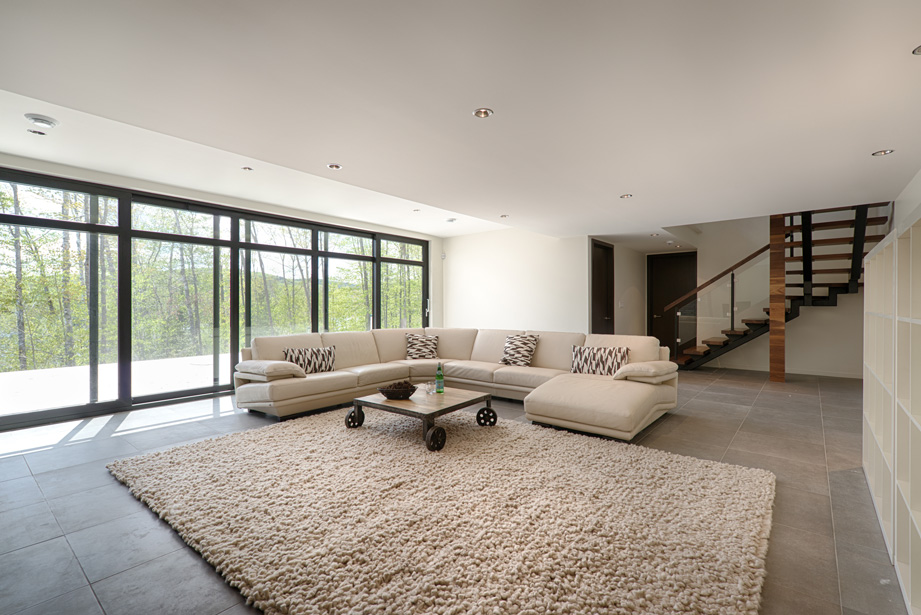
Basement with views
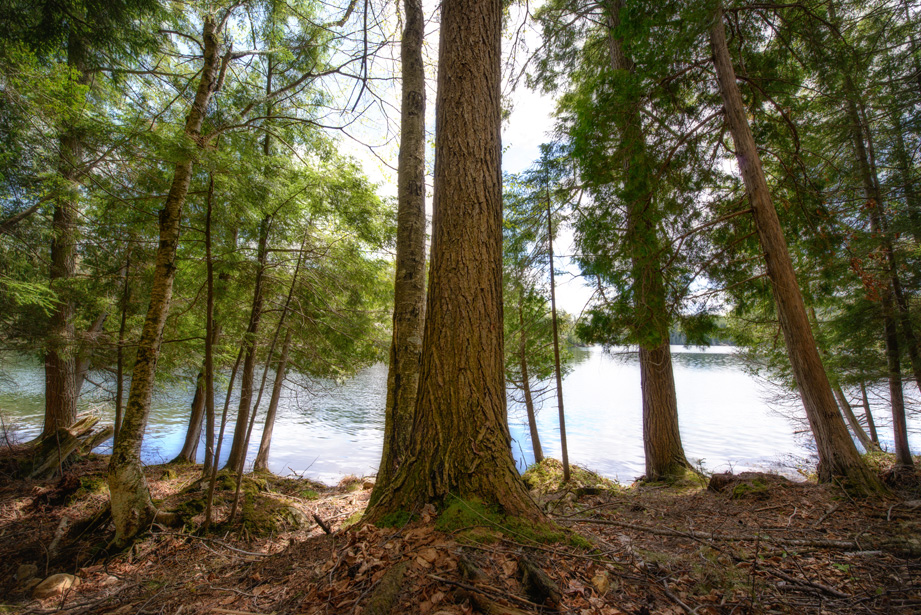
Forest
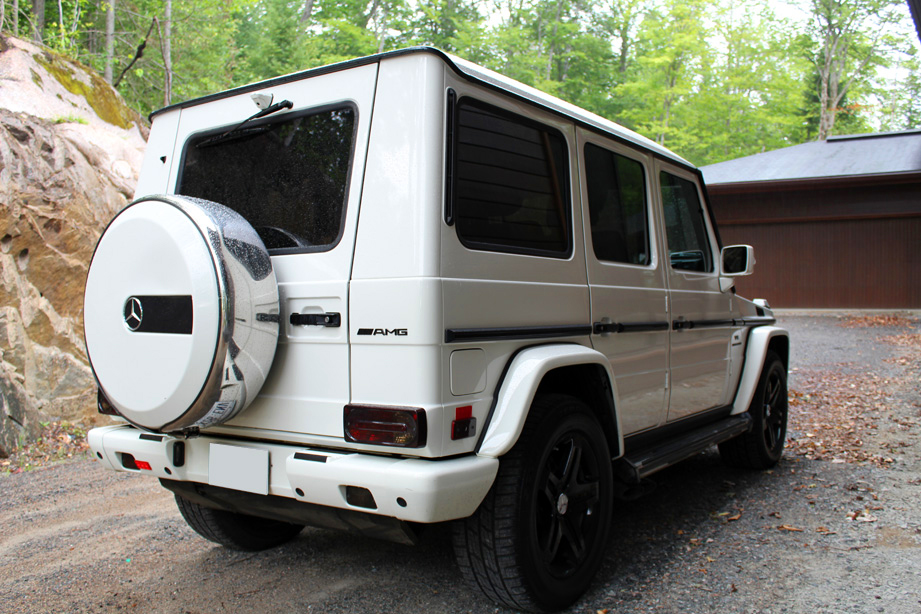
White Mercedes-Benz G-Class Jeep in entrance facing large interior 2 spaces garage
Chalet des Franciscains in Mont-Tremblant, Quebec, Canada
